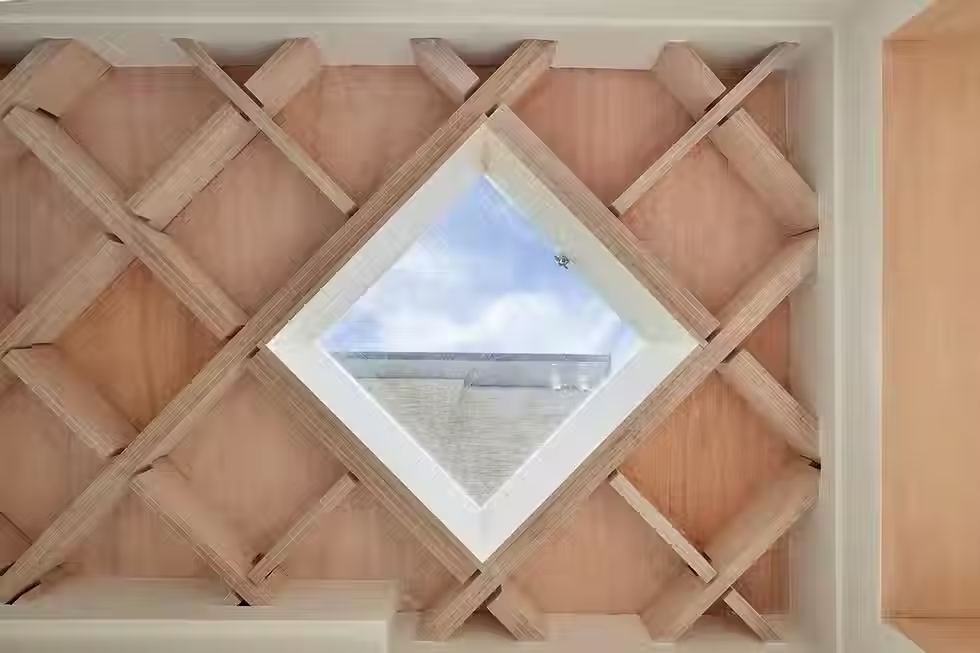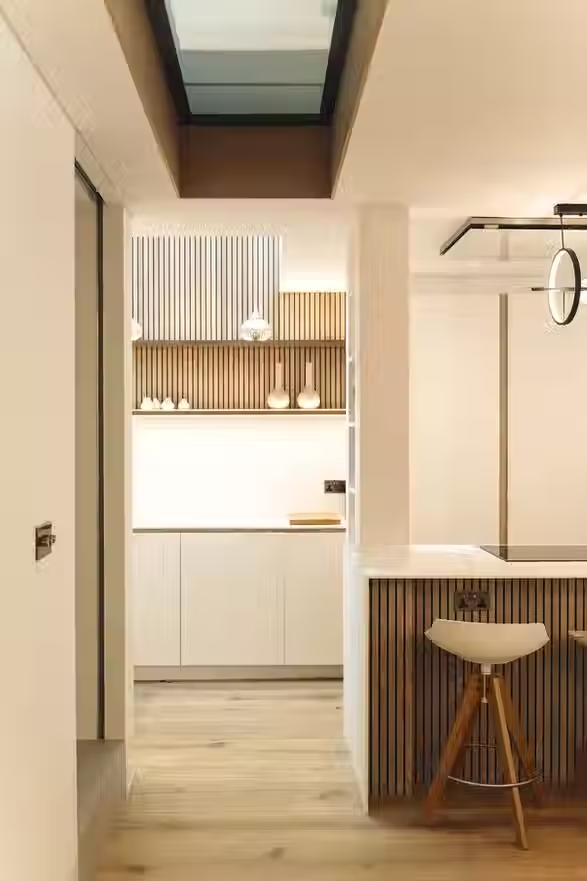2025 Top 5 Luxury Architecture Trends
- Jennifer Copley
- Jun 12, 2025
- 3 min read
As we approach the halfway point of 2025, now seems like a good time to review some of the year’s top architecture trends and look ahead to what promises to be hot in the world of luxury design.
Here we share Open Volume’s 2025 Top 5 luxury architecture trends.
Wellness
At OVS we understand that placing wellbeing at the heart of architectural design is key – understanding our emotional connection to a space cannot be underestimated. For many of us, the pandemic illustrated the significance of a home as a source of sanctuary.
In recent years incorporating spaces for rest, mindfulness, fitness, and leisure has become an increasingly important aspect of designing both commercial and residential projects.
With biophilic design principles gaining in popularity, architectural projects are recognising the impact on wellbeing that a strong connection to nature and the outdoors can have.
More and more successful projects are utilising internal glazing to connect spaces within the home and connect occupants to the outdoors. Take, for example, our Urban Refuge project, where we flooded a Victorian property with natural light by intersecting spaces with a double-height atrium and a series of multi-level extensions.
If you're considering how to build wellness into your project why not consider spa-like bathrooms, hotel-inspired bedrooms, a library, a pool house, a garden studio or a music room?
Multifunctional Spaces
With changing work patterns and contemporary lifestyles, both residential and commercial architecture is required to be increasingly flexible and multipurpose. Our design for The Method office speaks to this need for multifunctional design, with spaces that accommodate different working styles, from energetic brainstorming to quiet introspection. The result is a space that beautifully communicates the brand’s identity and proves that commercial office design can be both functional and luxurious.
Designing for multifunctionality in the home? Think flexible layouts and bespoke joinery to maximise floor space and functionality. Get in touch if you would like to discuss how we can craft a custom design solution to your needs.
Sense of Place
Architecture that is contemporary yet contextual results in projects designed in relation to their unique heritage or surroundings.
Luxury architecture is bespoke in character and built in dialogue with its location. Our Farmstead project is the perfect example of this. Crafted in conversation with its industrial farming context, the design is informed by a rich understanding of place – from the choice of natural materials to the expansive glazing that celebrates outstanding natural views.
Our extensive experience with conservation projects and London’s listed buildings has also informed our deep affinity for blending heritage with modernity, resulting in designs that combine contemporary functionality with historical character.
Texture
In 2025, overly stark minimalism is out - warm texture is in. Check out our journal for entries on biophilic and Japandi design for some interior inspiration. Contrasting textures add depth and detail to both interior and exterior designs.
Luxury architecture stands out for the way texture and subtle detail cohere to create character. In our Fish Scale House and Herringbone House projects we incorporated texture and detail into the very fabric of the building. In the Fish Scale House, we locally sourced reclaimed fish-scale tiles to add an unexpected intrigue to the loft aesthetic. In Herringbone House we designed a crisscrossing CNC cut birch plywood roof creating a sense of brutalism using a light and soft material. Structural to the roof, the plywood acts in a similar way to exposed joists. This herringbone pattern was repeated in the external brickwork at the rear of the home.
Sustainability
In 2025 sustainability is becoming more pressing than ever. In terms of luxury architecture, a contemporary approach to sustainability is a holistic one that looks at every aspect of design from planning and construction to energy use and the lifecycle of materials.
As Passivhaus principles become more popular – the idea of building minimal energy requirements into the fabric of a building - contemporary architecture increasingly looks to the ‘embodied energy’ of materials, natural light and energy sources, insulation and mechanical ventilation.
Adaptive reuse is also emerging as an essential architectural approach. Converting existing structures for new purposes helps reduce construction waste and significantly lowers environmental impact compared to building from scratch.
Looking Ahead
At OVS we remain committed to pushing the boundaries of design. As we look ahead to the rest of 2025 and beyond, we’re excited to continue shaping spaces that are as sustainable and soulful as they are striking.
Contact us today to discuss how we can bring your vision to life through thoughtful, luxurious, and future-focused design.














Comments