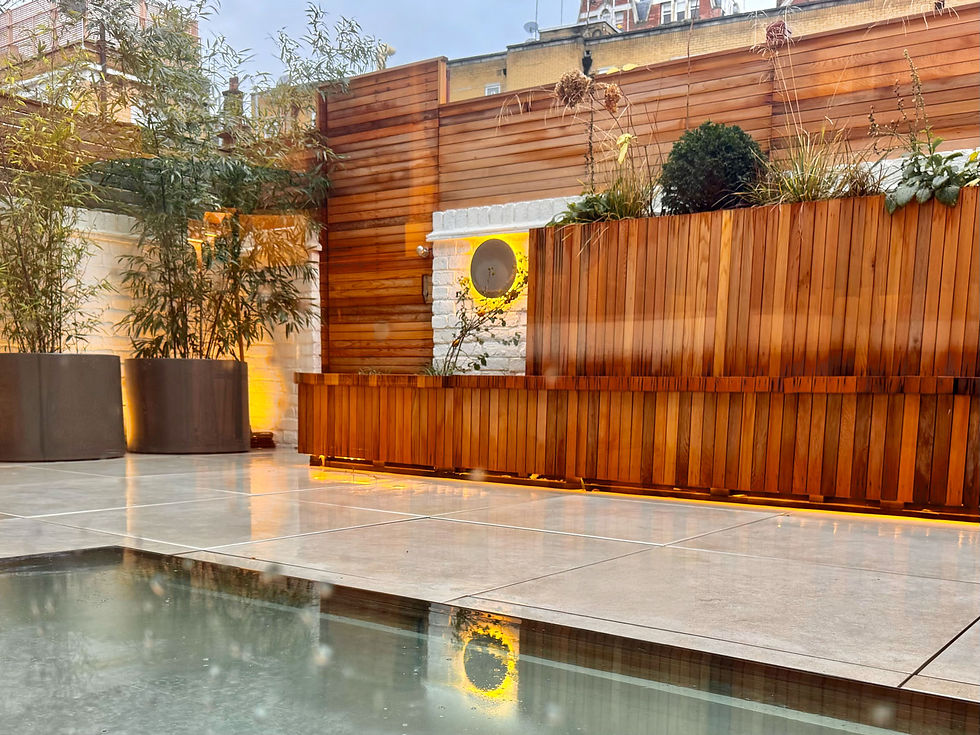Designing from the Outside In: The Important Role Small London Gardens Play on Your Project
- Olivier Jauniaux
- Nov 29, 2024
- 3 min read
It may seem odd to write blog post on gardens a couple of days before December starts, but with the prime planting season happening in late February, early March, it’s important to start planning your garden works sooner rather than later.
I was recently working on a project in Central London where the client’s design brief was to integrate their indoor and outdoor spaces to create a cohesive design. This concept is not new; we’ve all seen those beautiful homes where the interior design seamlessly blends with the garden design.
During the initial discussions, the client expressed their desire for bespoke outside storage space that was waterproof, to store garden tools and toys etc. They also wanted a BBQ and seating areas, and to be able to make it outdoor dining space in the summers… quite the wish list.
This got me thinking; whilst Central London properties tend to be compact, they are located in prime and super prime residential areas. Therefore, the garden whilst being ‘very small’ can with good design be perfectly formed, add value and be functional as an extra space that can be utilised all year round.
As architects and interior designers, we can approach interior and exterior design in one of two ways. We can either prioritise one aspect over the other, or we can combine both elements from the start. We chose the latter for this particular project. We made the right decision, and the client was thrilled with their completed home renovation.
So, what did we learn and what are we going to take forward to future projects? Here are some examples of things that worked on this project. It is not an exhaustive list, and it is in no particular order:
LIGHTING IS A PRIORITY and as important for the outside space as it was for the interior. We designed clusters of outdoor lights which ran on separate dimmable switches which were coordinated with the interior lighting in terms of temperature and output as well as style. All of this helped to integrate the garden with the home and having them on separate dimmers meant that they could be made brighter for social gatherings and turned down lower for cosy evenings by the fire.

WE COMMUNICATED WELL FROM DAY ONE between the client and the design professionals (Architect, Interior Designer, Landscape Architect). This communication was critical to not only building a robust and coordinated detailed design but also to reduce costs and duplication of work. To do this we set up regular Teams meetings for our clients and the design team to share progress. These lasted between 15 and 20mins to not be too onerous for the client. A clear agenda was set before each meeting, and over the length of the design and build stage we built a comprehensive set of minutes, actions and deadlines which could be used as reference points, and when sourcing materials and instructing suppliers and manufacturers.

THE MATERIAL PALETTE WAS COORDINATED EARLY ON. Once the material palette was agreed upon with the client, we delivered it to our landscape architect immediately. This gave them enough time to source complementary materials and bespoke items (pergola, planters, and furniture) which were appropriate for use in the garden. They were then able to create planting plans which considered not only the material palette, but the orientation of the garden to promote the longevity of the plants and to bring a splash of complimentary colour all year round.
WE BROUGHT THE OUTSIDE IN. Maximising the window into the garden is a great way to integrate the spaces with the use of sliding or bifold doors, but again this is not a new concept. It has almost become a design standard for Central London homes, and this often forms part of the client’s design brief, as it did with this project. We took this a step further though. We utilised some of the same planting inside and outside and it really does link the spaces together well, particularly as they are all set in complementary bespoke planters.










![The OVS Guide to Net Zero Architecture [Part 2]](https://static.wixstatic.com/media/0be90d_2e947e2fda554c7094e1161f471e6ffe~mv2.avif/v1/fill/w_732,h_976,al_c,q_85,enc_avif,quality_auto/0be90d_2e947e2fda554c7094e1161f471e6ffe~mv2.avif)
Comments