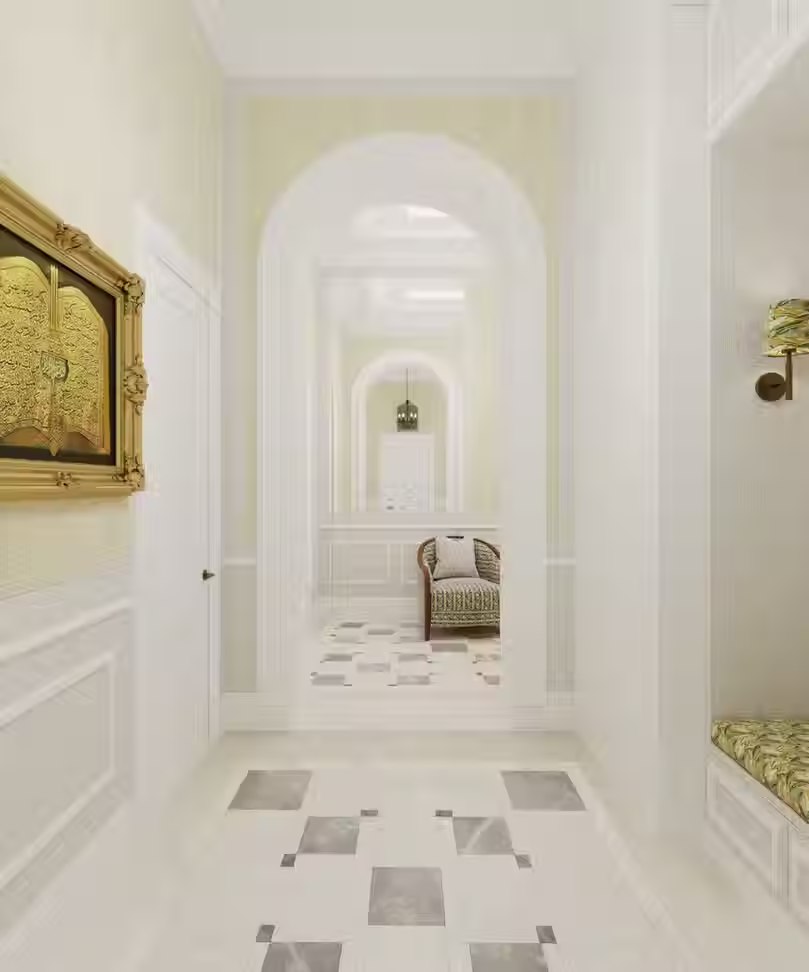Renovation Case Study: Kensington Mews
- Jennifer Copley
- Jun 27, 2025
- 3 min read
Transforming a Derelict London Mews House into a Bright, Contemporary Home
Nestled in Notting Hill
Nestled in one of London’s most sought-after neighbourhoods, the Kensington Mews project involved the complete transformation of a near-derelict mews house.
The most exciting part of this project was the reinvention of a property that hadn’t been updated since the late 1950s, after its WWII reconstruction.
The project presented the perfect opportunity to uncover the unique charm of a compact residence among London's cobbled streets.
From Extension to Complete Transformation
The project’s original remit was to build a mansard loft extension, much like the other properties within the mews. In collaboration with our client, we saw an opportunity, however, to take the project in a new direction that would result in a truly special outcome.
We stripped the interior and completely rebuilt the space from the inside out. Within the original shell, we created a new layout that prioritises efficiency and quality, making the most of the available space. We also enclosed the rear courtyard and added a loft-style mansard extension.
Open Volume
Though compact in footprint, by using smart spatial planning we created a significantly more generous volume. Positioning living and dining areas to optimise light and transform the flow of the space. Bedrooms and bathrooms are placed to offer privacy and tranquillity.
Storage solutions are subtly integrated to maintain a clean, uncluttered aesthetic. Custom joinery and built-in shelving make the most of every available square foot without compromising the home's contemporary minimalist character.
Creating Light
A key part of the project was the need to infuse the home with light, a challenge in traditional mews architecture, where spaces are often enclosed with low ceilings and minimal natural light. Mews homes, by nature, are compact and often bordered closely by neighbouring properties, limiting window space. We addressed this challenge through a series of strategic design choices that dramatically transformed the property.
We introduced skylights and roof glazing to capture daylight from above, allowing natural light to filter through the home.
Warm Minimalism
The new interior architectural layout is complimented by thoughtful interior design. A calm, minimal palette is given depth and dimension with the integration of tactile elements and bold accents.
Subtle textures, delicate patterns, and reflective surfaces balance serenity with character and interest. These layered details elevate the experience of moving through the space, every corner offers a new perspective, a fresh interplay of material and light.
Design Secrets
The key takeaway from this project - intelligent spatial planning and structural design are key to making the most of every inch of space. For example, we undertook some structural gymnastics in order to create a coffered ceiling that provided an additional 10cm of head height. This attention to detail, layout and structure has resulted in a home that feels light, airy and more expansive.
The other, most important issue with mews residences is that they are 'single aspect' properties, meaning it is not possible to cross-ventilate them easily. We therefore employed and optimised electronic skylights and vents in order to create air movement inside the house, allowing the house to breathe.

Whether you're considering your own mews house renovation or simply searching for design inspiration, this transformation offers a compelling case for the power of thoughtful, light-driven architecture in compact urban spaces. Get in touch today to see how we can help you with your next design transformation.
















Comments